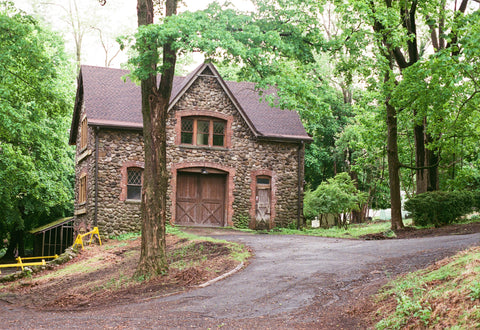Old Stone Barn
The Old Stone Barn once served as the carriage house for the farm. It is composed of a hall and stables, with a hay loft above and utility spaces below, and is built with stone and brick. Though standing unmoved for over 100 years, the masonry structure recently suffered damage at the hands of careless excavation. Its wood roof, too, though patched with new asphalt shingles, is in disrepair.

The need for substantial and structural repairs presents an opportunity to rethink the interior space of the barn. If the intimacy of the Haring House allows for social and educational gathering, the potential loftiness of the stone barn is perfectly suited for the arts – exhibiting, making, rehearsing, experimenting, and displaying.

The beautiful and immense exterior is belied by the interior, which is muddled by dark and compressed spaces that do not match its presence.

By removing interior partitions and the floor of the hayloft, the first floor becomes a luminous gallery for the exhibition of artwork and historical artifacts, serving as a stage for the critical examination of the preserve’s history. The floor above is a flexible space overlooking it.

The exterior is revived with reinforcement to the stone structure, a new standing seam roof, and new windows and doors. The outdoor spaces are formalized to relate the indoor artistic activities to the outdoor space of the preserve. The lower floor, which hosts workshops and utility spaces, opens onto the linear plaza that connects to the Haring House, and allows for large scale art and fabrication work to take place outside, and in public.
